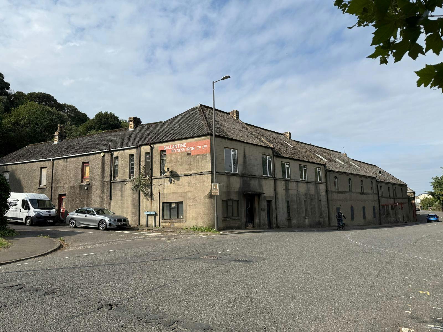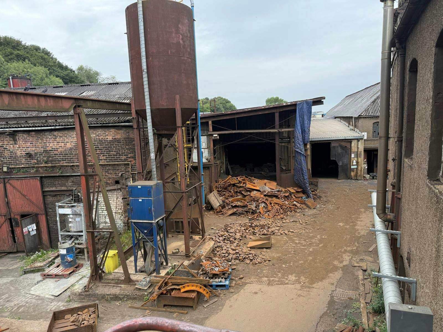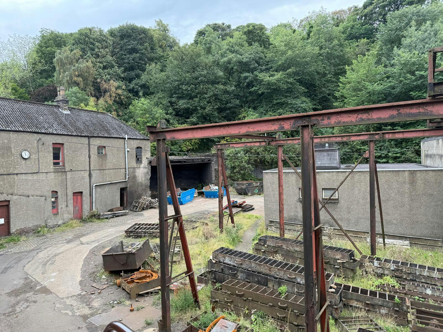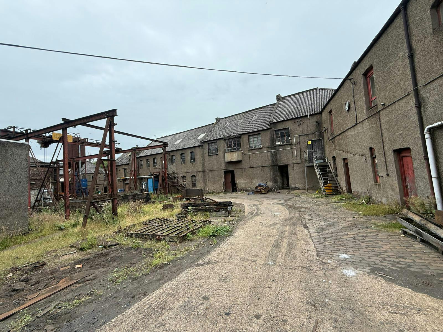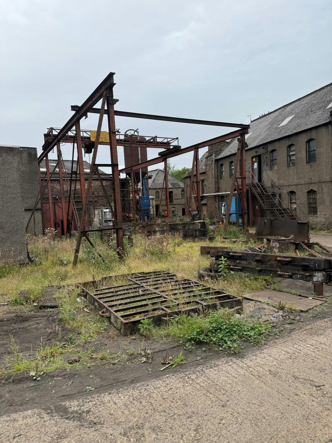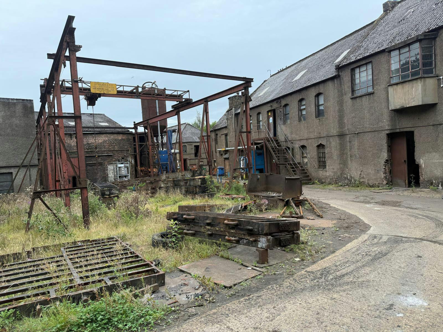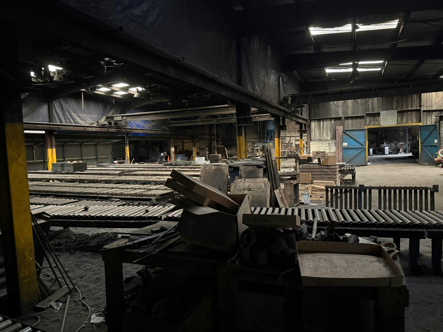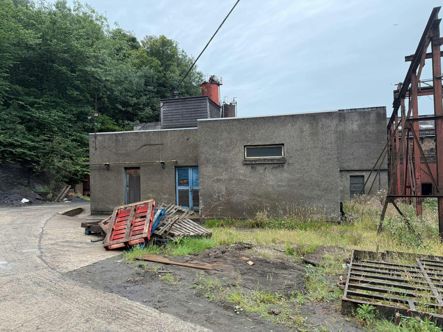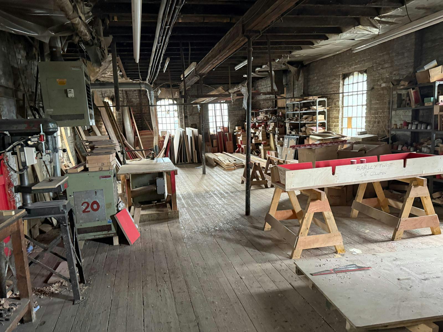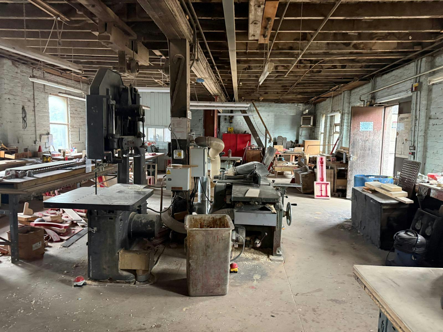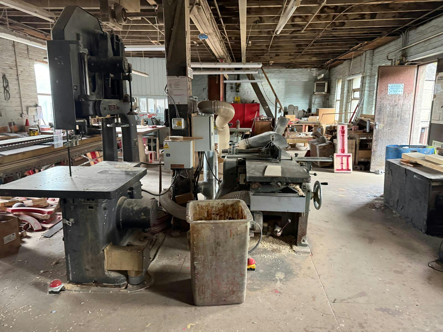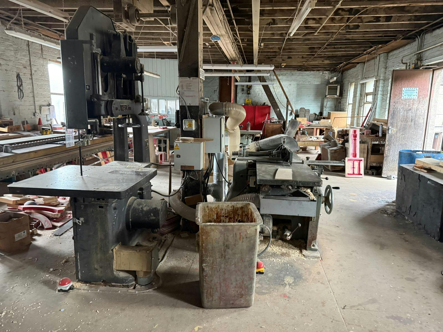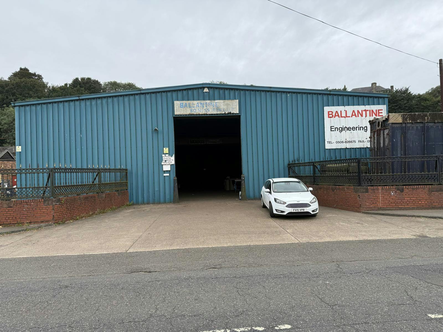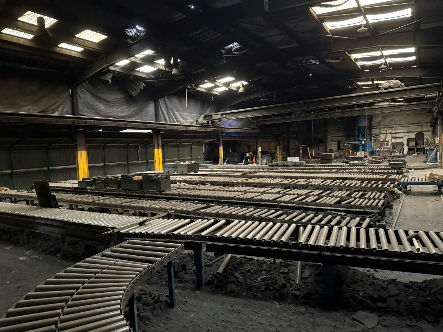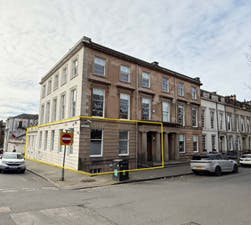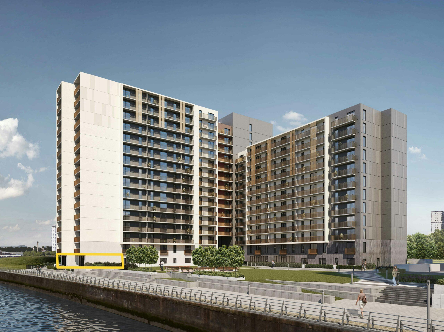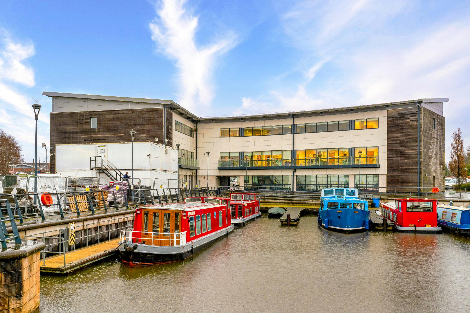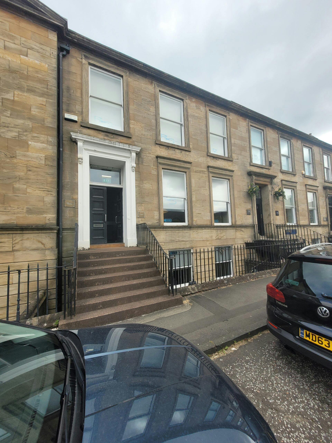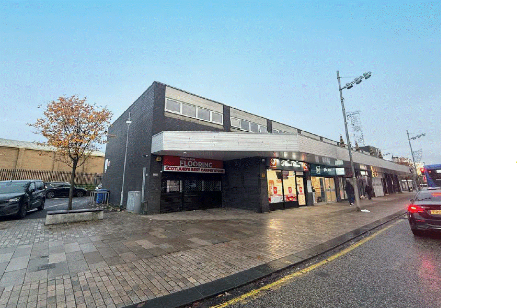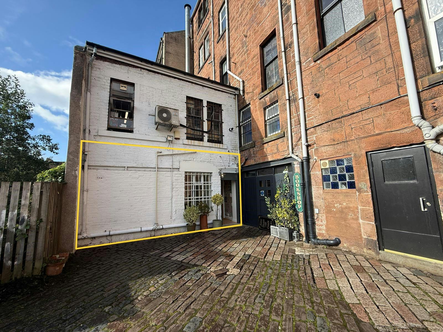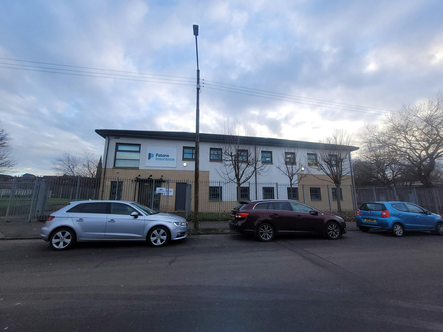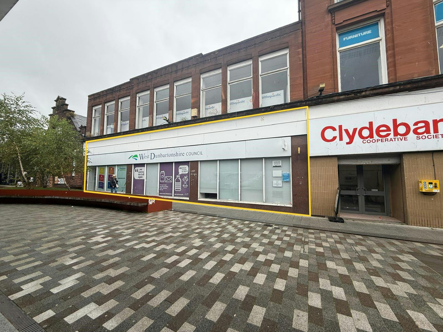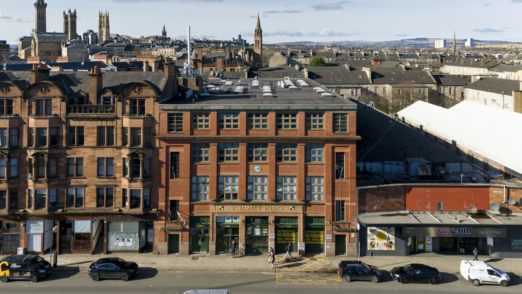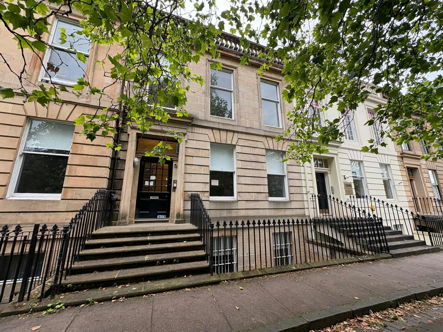Former Iron Foundary, New Grange, Links Road, Bo’Ness EH51 9PW
Status: Under Offer
Links Road,
Bo'Ness,
EH51 9PW
Offers From,
£750,000
- Sizes:
- 94816 sqft,
- 8808.62 ㎡
Type: Purchase
Scroll to explore

Summary
- Former iron foundry established in 1856. Variety of office, workshop, storage and ancillary buildings. Total Site Area extending to 2.38 ha (5.9 acres) or thereby. Total Gross Internal Area of 8,808 sq.m. (94,816 sq.ft.) approx. OFFERS OVER £750,000 ARE
Location
The property is situated in Bo‚ness, an established town in East Lothian, situated on the southern banks of the River Forth along the A904, approximately 10 miles east of Falkirk and 18 miles west of Edinburgh. The property benefits from excellent road links, with Junctions 5 and 3 of the M9 nearby, making Bo‚ness a popular commuter town for Edinburgh. The property is in a mixed residential and commercial area, with nearby occupiers including Walker Timber, Lidl, and William McLucas & Sons. The main facility is bordered by commercial units to the west, with residential properties across Starks Brae.
Description
The site is a historic foundry complex, established in 1856, which provides a substantial and adaptable industrial facility that has been extended and enhanced throughout its long operational history. The main complex comprises a series of industrial style units with associated office and ancillary accommodation, ranging from single to three storeys. A more modern warehouse/workshop is situated toward the western boundary. Buildings fronting Links Road and Starks Brae are generally two-storey rendered brick structures with pitched roofs clad in cement fibre sheeting. This part of the site is listed as a historic industrial building, with a grade B listing. The main complex provides flexible workshop, pattern storage, and ancillary accommodation, alongside office space and a first-floor flat adjacent to the main office. Principal workshops feature solid floors, brick and cement fibre walls, eaves heights ranging from 3.0 to 5.6 metres, and integrated craneage. Pattern stores are arranged over ground, first, and second floors, with both solid and timber floors. Office areas offer a mix of open-plan and cellular layouts. Additional accommodation includes a two bedroom flat, staff and crew facilities, and a shower block. ACCOMMODATION Total Gross Internal Area ‚ì 8,808 sq.m. (94,817 sq.ft.) NON-DOMESTIC RATES Rateable Value – £118,000 SALE TERMS OFFERS OVER £750,000 ARE INVITED. ENERGY PERFORMANCE A copy of the Energy Performance Certificate (EPC) for the subjects is available upon request. LEGAL COSTS Each party will be responsible for paying their own legal costs incurred in this transaction. VAT All prices quoted are exclusive of VAT, which may be chargeable. ANTI MONEY LAUNDERING DM Hall is regulated by HMRC under the Money Laundering Regulations 2017, as amended by the Fifth Money Laundering Directive effective from 10 January 2020. In line with these regulations, we must carry out due diligence checks on all purchasers and vendors. Once an offer is accepted, the purchaser(s) or occupier(s) must provide proof of identity, address, and proof of funds before the transaction can proceed. VIEWING ARRANGEMENTS Strictly by contacting the selling agents:- Jonathan McManus MRICS 07771 606582 Jonathan.McManus@dmhall.co.uk Claire Hutton MRICS 07876 541654 Claire.Hutton@dmhall.co.uk Michael McIntyre MRICS 07836 552549 Michael.McIntyre@dmhall.co.uk Louis Holmes 07787 308812 Louis.Holmes@dmhall.co.uk

