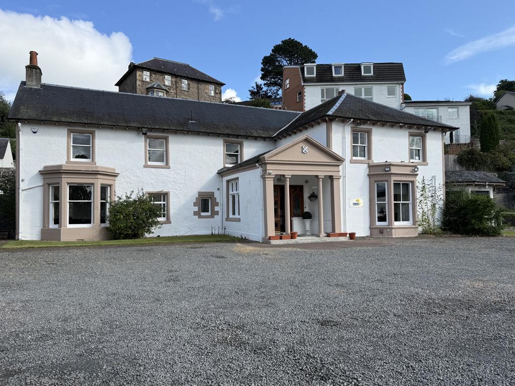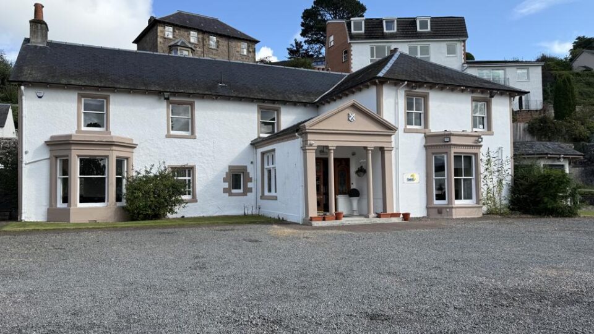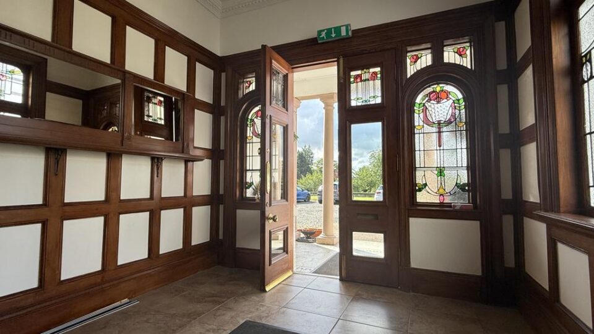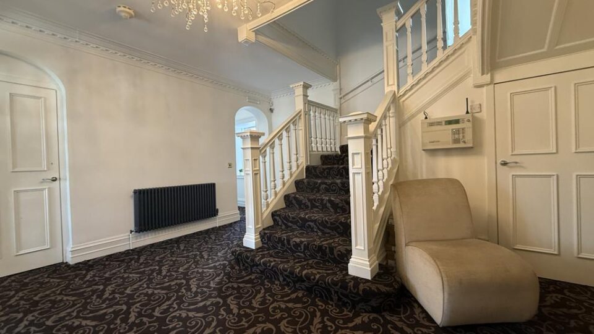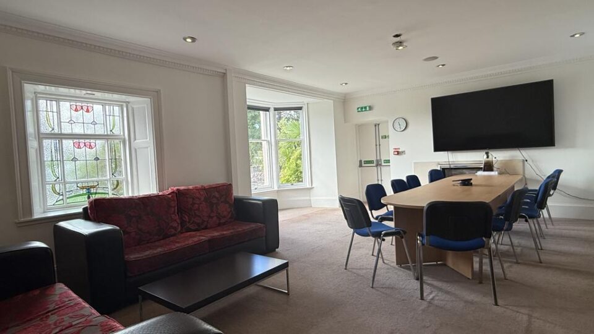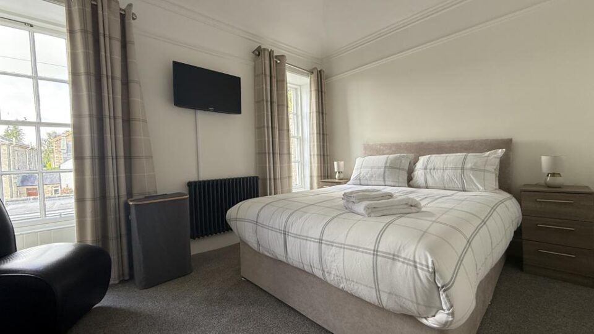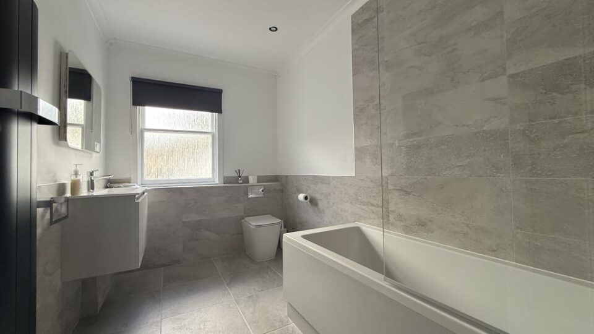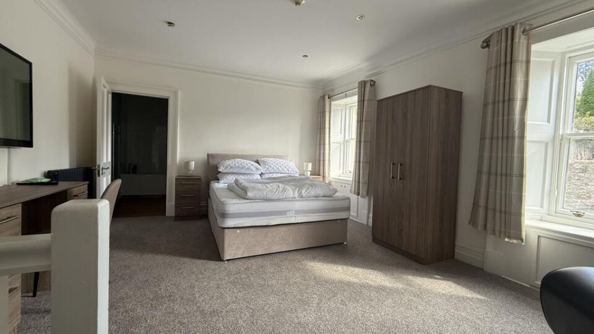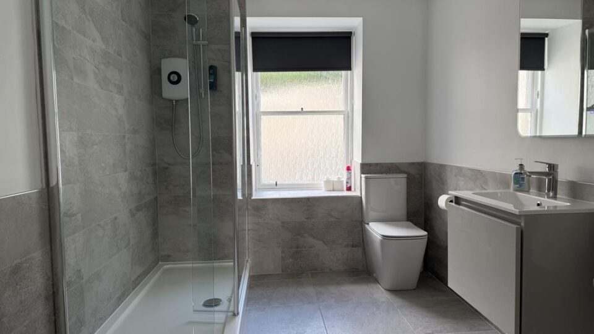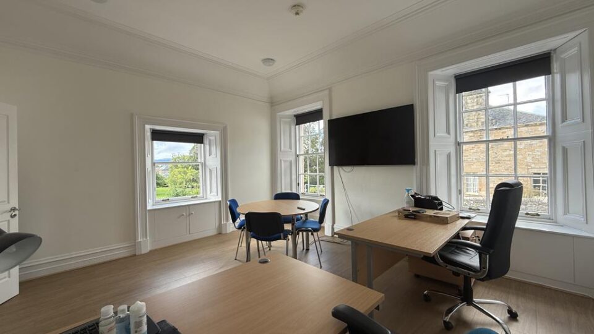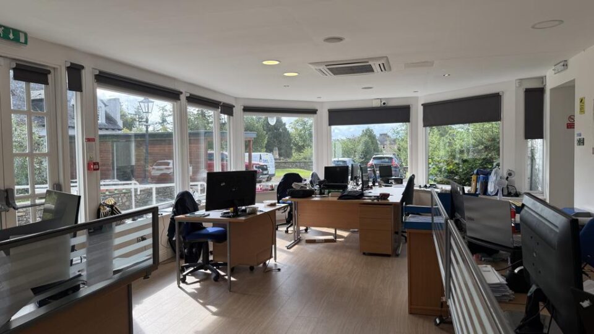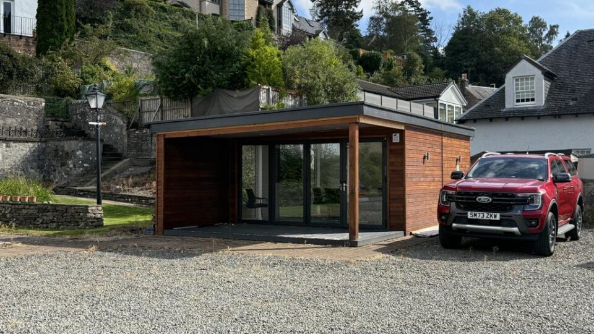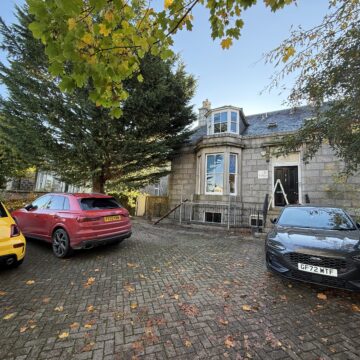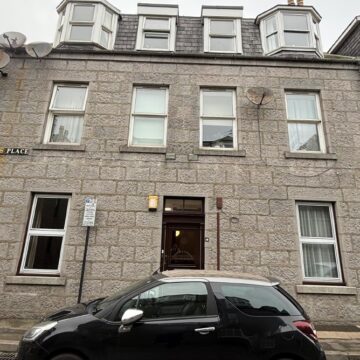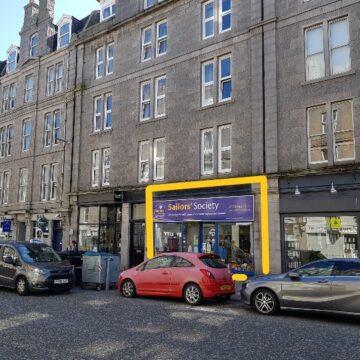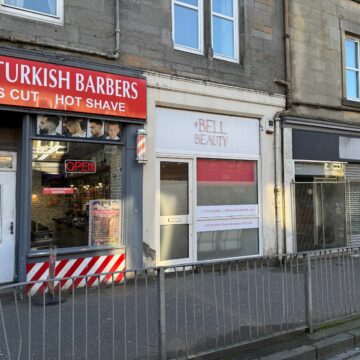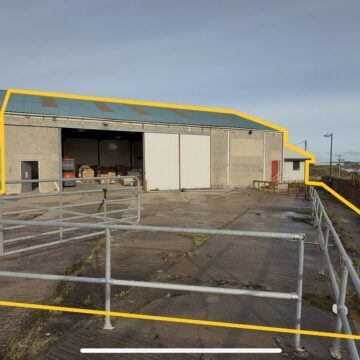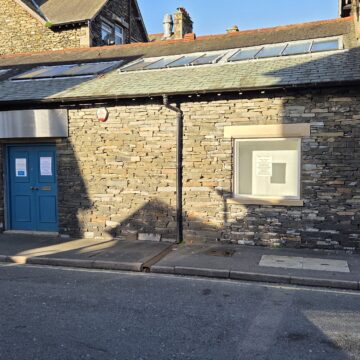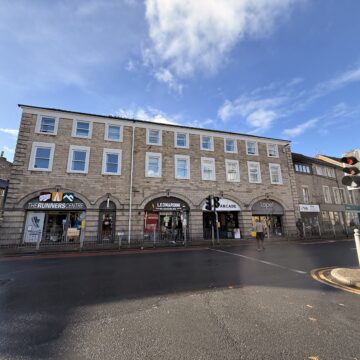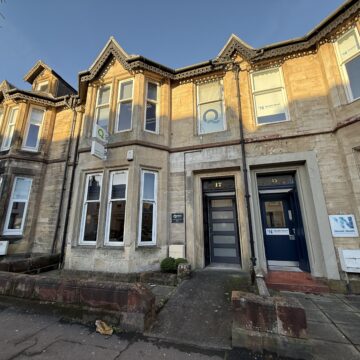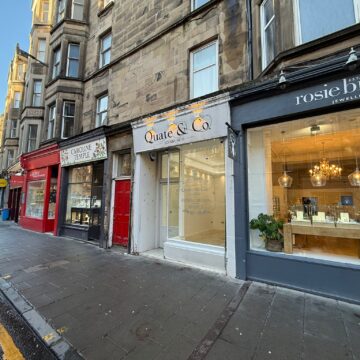For Sale – Office/Residential Development Opportunity
Status: For Sale
The Old Manor House, 129 Henderson Street,
Bridge of Allan ,
FK9 4RQ
Offers Over,
£975,000
- Sizes:
- 4032 sqft,
- 374.62 ㎡
Type: Purchase
Scroll to explore

Summary
- Attractive B Listed detached villa.
- Rare opportunity to purchase.
- Prime position within the heart of Bridge of Allan.
- Currently utilised as office with benefit of 4 Bedrooms.
- Residential development opportunity subject to consent.
- Formerly used as a Hotel and Beauty Salon/Day Spa
- Detached garden office.
- Extensive parking, garden and associated areas.
- • Could accommodate a variety of uses.
Location
The subjects lie on the northern side of Henderson Street (A9) in close proximity to its junction with Coneyhill Road, overlooking Pullar Memorial Park and forming part of the eastern periphery of Bridge of Allan town centre.
Bridge of Allan itself represents an established, affluent town within central Scotland, lying immediately to the north of Stirling, the main administrative centre for the surrounding district.
The town benefits from a typical range of shopping, educational and social facilities as well as convenient access to the wider central belt by means of the M9 which lies immediately to the west. In addition, Bridge of Allan benefits from a main line railway station.
In terms of the subjects themselves the property occupies an attractive position on the edge of the town centre enjoying attractive outlooks over Pullar Memorial Park, adjacent to the Young Life International Museum Hall.
Description
The subjects comprise an attractive detached two storey property which incorporates a number of extensions, the principal section being of stone construction, contained under a pitched and slated roof. We note from the Historic Environment Scotland website that the original building dates from 1766.
The premises are accessed via a shared driveway from Henderson Street and thereafter occupy a generous site of some 0.56 acres which provides gravelled parking for approximately 25-30 vehicles together with attractive garden grounds.
Internally the ground floor is presently arranged to accommodate an attractive entrance vestibule together with a variety of office, kitchen, staff and associated sections. The first floor is configured to provide a number of offices, 3 en-suite bedrooms, a 4th bedroom, shower room and bathroom.
The premises are finished to a high quality modern standard throughout and benefit from the following features:-
• Variety of open plan and cellular office accommodation;
• 3 en-suite bedrooms;
• 4th bedroom adjacent to main bathroom;
• Gas central heating;
• Detached garden office;
• Ample on-site parking;
• Attractive garden grounds;
• Series of outbuildings.
Want to know more? Fill in the form and a member of our team will be in touch soon.
Contact Details
Branch: FalkirkTelephone: 01324 628321
Email: Michael.McIntyre@dmhall.co.uk
Agent Bio: View here

