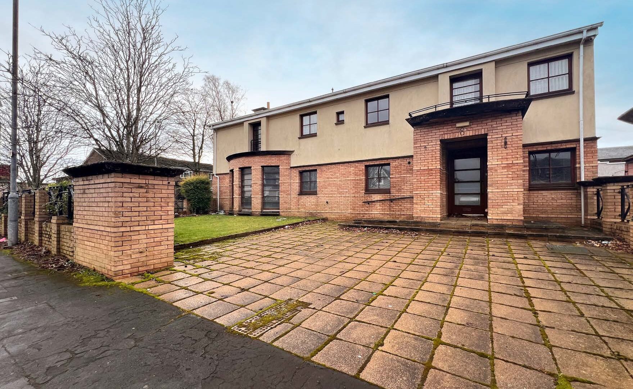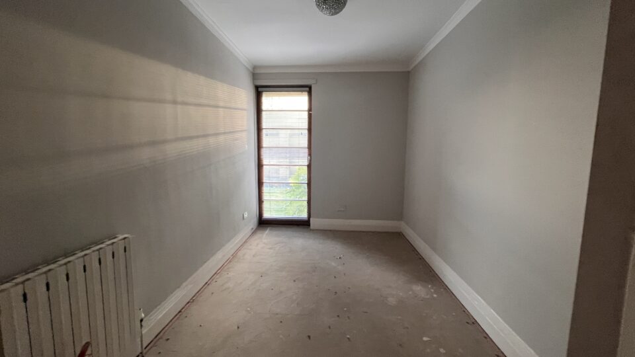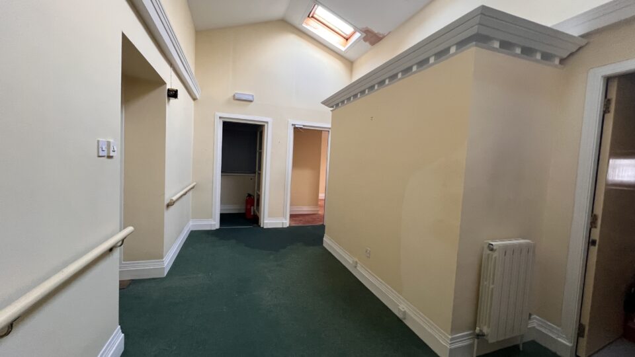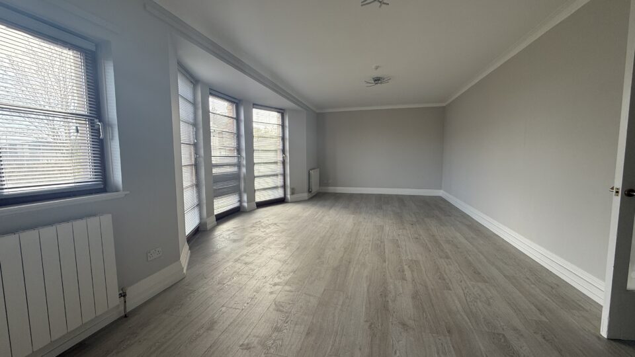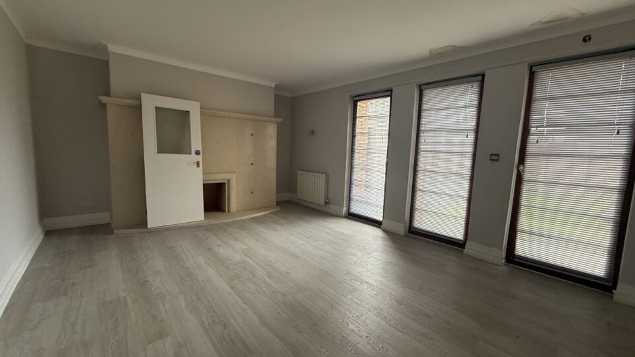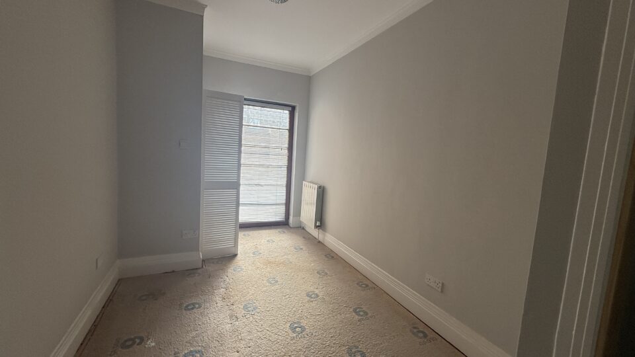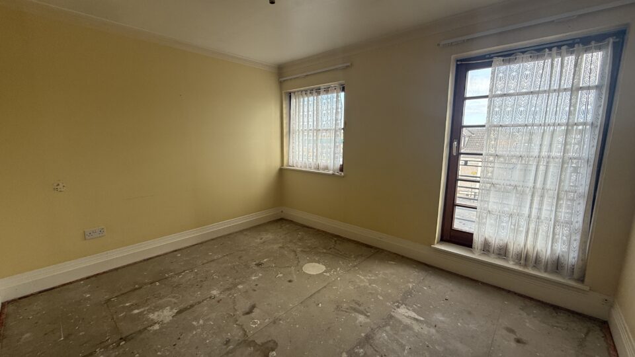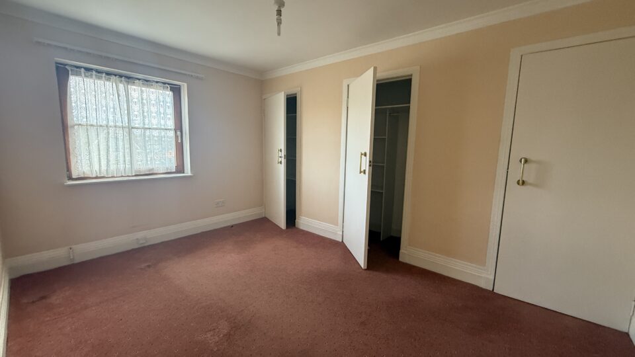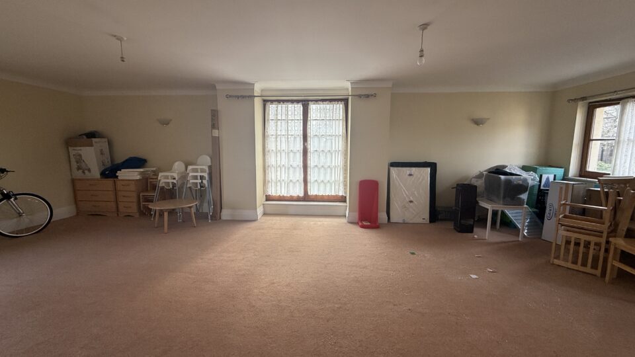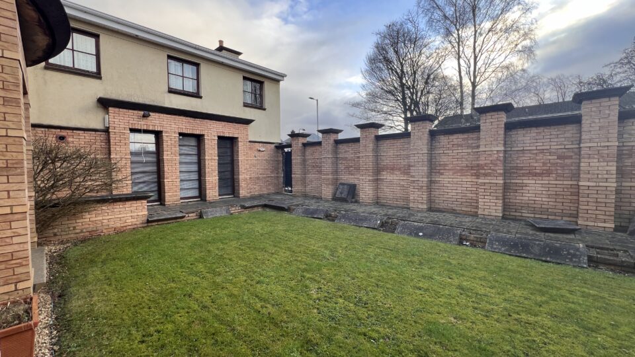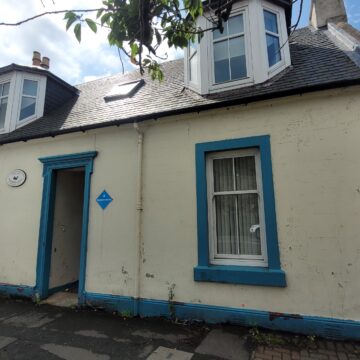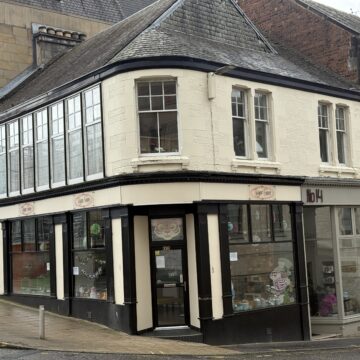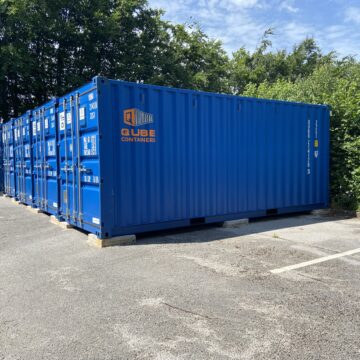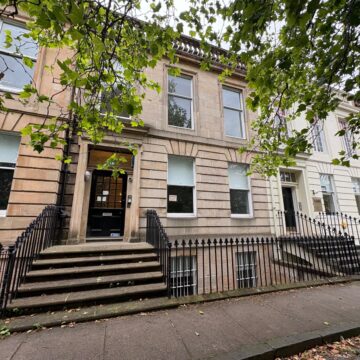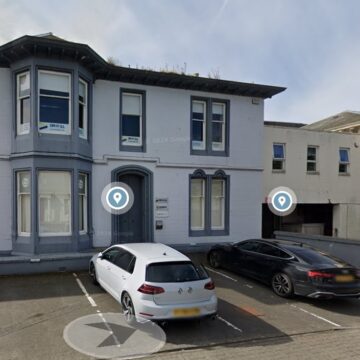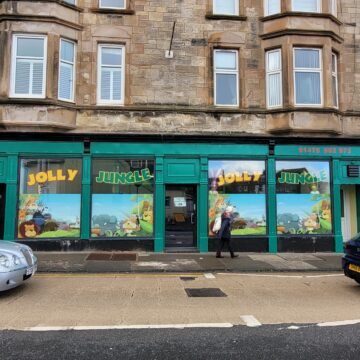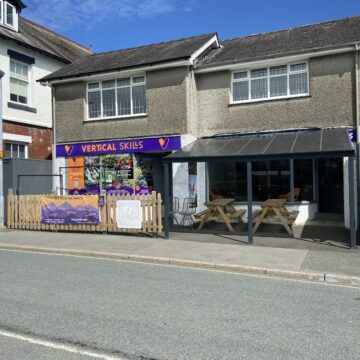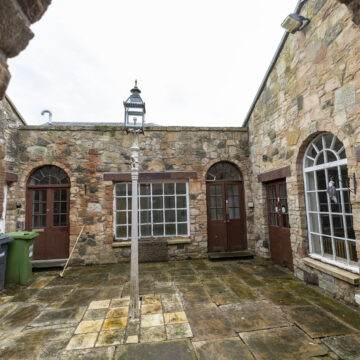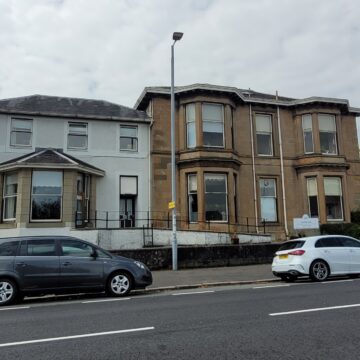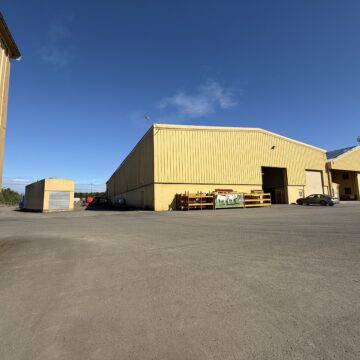Development Opportunity – Former Care Facility
Status: Under Offer
8,
Campbell Street,
Wishaw,
ML2 8HT
Offers Over,
£235,000
- Sizes:
- 5584 sqft,
- 518.74 ㎡
Type: Purchase
Scroll to explore

Summary
- Situated within a desirable residential location.
- Former care facility with 12 bedrooms.
- Potential for alternative use including residential.
- Walking distance from Wishaw town centre’s retail and leisure amenities.
- Offers Over £235,000 for our client’s heritable interest.
Location
Campbell Street is primarily residential location in the town of Wishaw, with the property located on the west side of the street, close to its junctions with Young Street and Kirk Street (A722), which links with Wishaw Main Street (A721) to the north.
The property benefits from its close proximity to Wishaw Town Centre, with its retail, restaurant/bar and leisure amenities, as well as the locality being within walking distance to both a primary and secondary school.
The town of Wishaw is situated approximately 15 miles to the east of Glasgow City Centre and is well connected on the main trunk road network and also provides reasonable public transport links, including a mainline railway station which links the City Centre of Glasgow with the surrounding Lanarkshire towns.
The approximate location of the subjects is shown on the appended street plan.
Description
8 Campbell Street was a purpose-built convent constructed circa 1990’s and most recently was under redevelopment as a women’s refuge centre.
The two-storey detached property, has undergone a degree of modernisation to the ground floor accommodation, with the upper floors requiring redecoration/modernisation.
The property has suffered some water damage in the recent past, which has caused limited damage to the entrance hallway accommodation and localised damage to the front section of the upper floor.
The building contains the following accommodation:
Ground Floor First Floor
Entrance hall 7 Bedrooms
Lounge Boiler room,
Dining room Bathroom,
Kitchen 2 WC’S
Staffroom Lounge
Stores Sitting room
Laundry Playroom
Bathroom 7 bedrooms (one with ensuite)
3 x WC’s Lift
5 bedrooms
Lift
There is a car park area adjacent to the entrance to the property and, as can be seen from the photographs, there is an enclosed private garden grounds to the rear of the property.
ACCOMMODATION
The property has been measured in accordance with RICS Code of Measuring Practice – 6th Edition on a Gross Internal Basis and is as follows:
Floor sq m sq ft
Ground 249. 37 2,792
First 259.37 2,792
Total 518.74 5,584
Site area of 0.06 hectares (0.148 acres) approx.
ENERGY PERFORMANCE
A copy of the Energy Performance Certificate (EPC) for the subjects is available upon request.
NON-DOMESTIC RATES
According to the Scottish Assessors’ Association website, the subjects are noted to have a Rateable Value of £21,000.
SALE TERMS
Offers over £235,000 are invited for the purchase of our client’s heritable interest in the premises.
Want to know more? Fill in the form and a member of our team will be in touch soon.
Contact Details
Branch: HamiltonTelephone: 01698 284939
Email: Jacqueline.Towie@dmhall.co.uk
Agent Bio: View here

