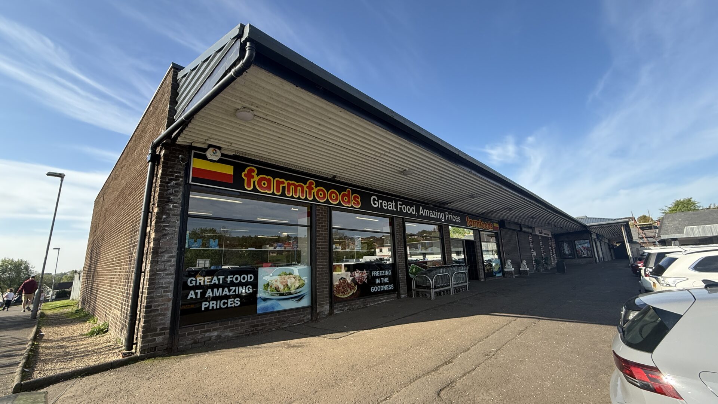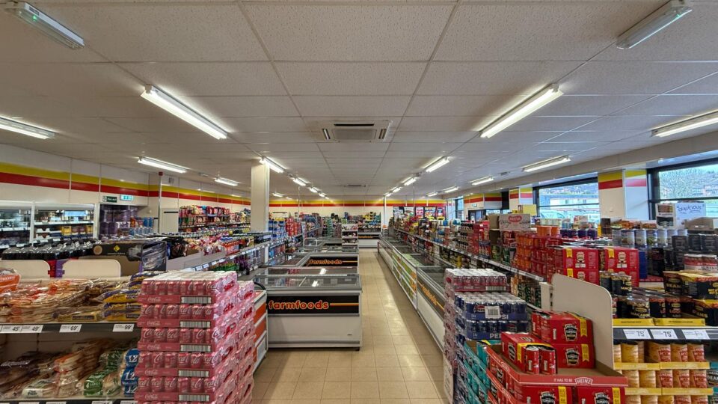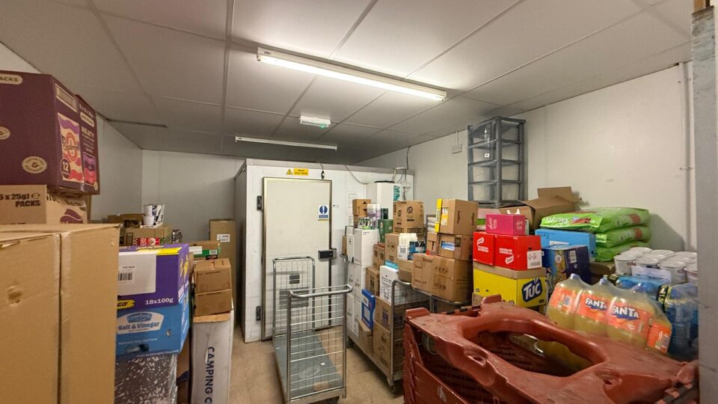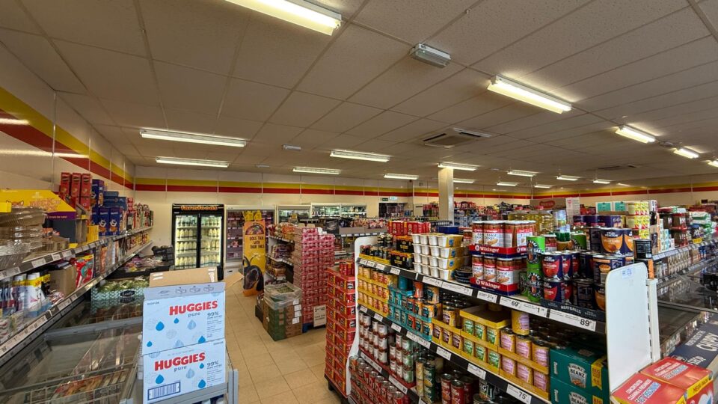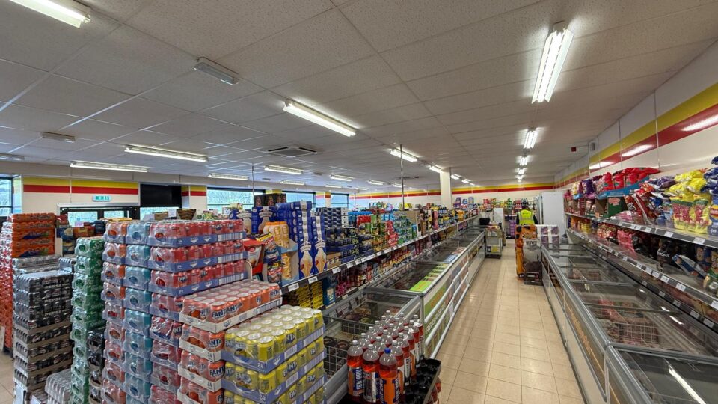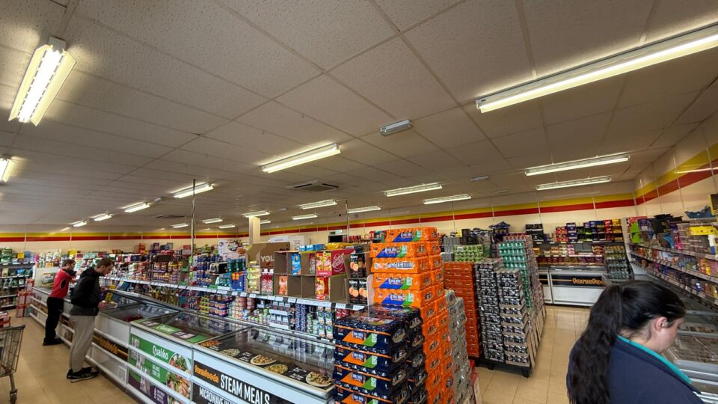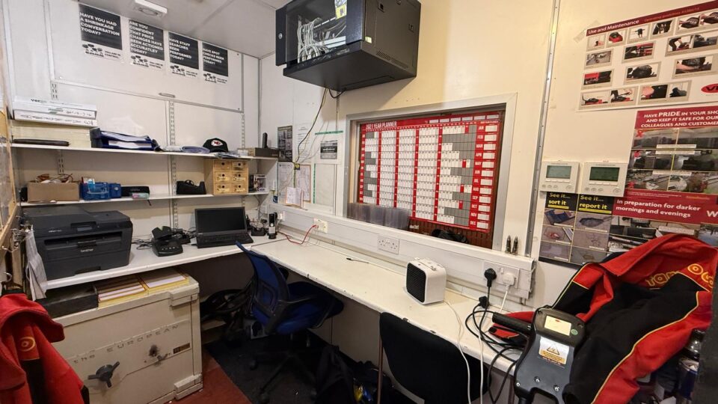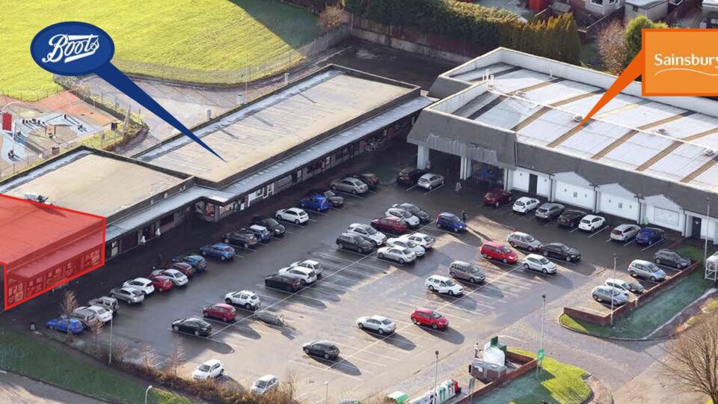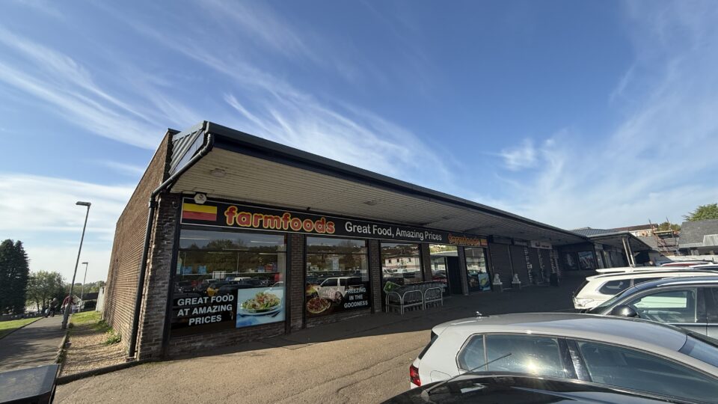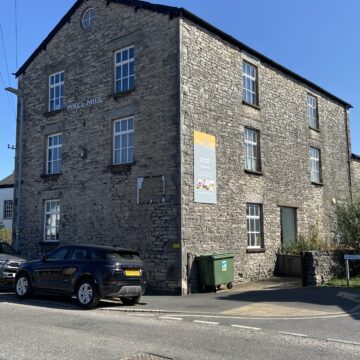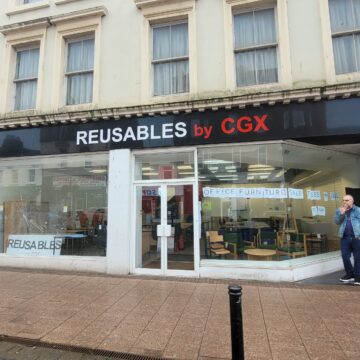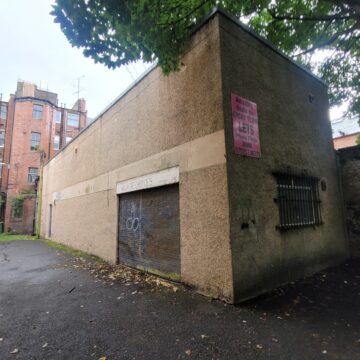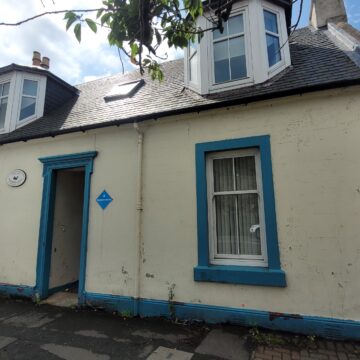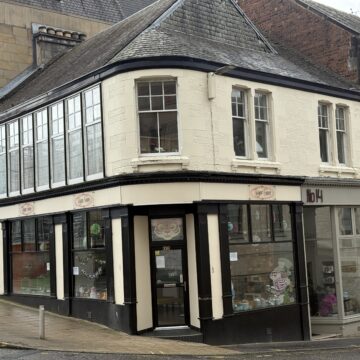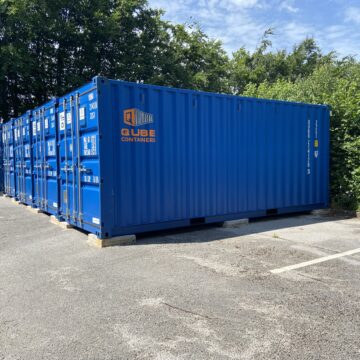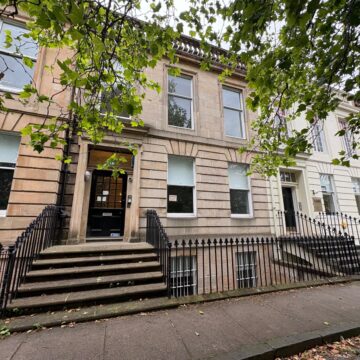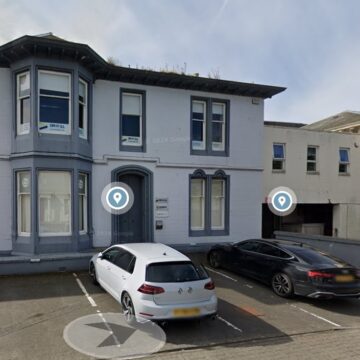WSA2817 – Units 1-4, Grampian Way, Baljaffray Shopping Centre, Bearsden G61 4RN
Units 1-4,
Grampian Way, Baljaffray Shopping Centre,
Bearsden,
G61 4RN
Offers Invited
- Sizes:
- 2815 - 500000 sqft,
- 261.48 ㎡
Type: Lease
Scroll to explore

Summary
- Within established neighbourhood shopping centre.
- On outskirts of the affluent suburbs of Bearsden and Milngavie.
- Customer parking facilities available - 145 spaces.
- Potential of sub-division to create units circa 1,500sq.ft.
- No VAT payable.
- RENTAL OFFERS INVITED.
Location
Baljaffray Shopping Centre is a well-established retail destination on the northern outskirts of Bearsden enjoying good accessibility, being located off Baljaffray Road, a main route leading from Milngavie and Bearsden to Hardgate and Clydebank.
Stockiemuir Road (A809) is a short distance to the east and this is a main road route from Glasgow/Bearsden to Killearn and Drymen.
The shopping centre draws custom from the affluent Glasgow suburbs of both Bearsden and Milngavie and Bearsden Academy. The immediate surrounding area is largely residential in nature albeit Baljaffray Primary School and Baljaffray Parish Church are situated in close proximity.
Description
Baljaffray Shopping Centre comprises a single storey parade of 10 retail units plus the anchor of a Sainsbury’s supermarket that is due to open, all built around a car park providing approximately 145 spaces.
Occupiers within the development include a mix of private and national retailers. The former includes a dry cleaners, hot food units, a barbers, hairdressers and a bakery with the latter comprising Boots, in addition to the new Sainsbury’s supermarket.
The available unit is located at the eastern end of the terrace. It has aluminium framed display windows and entrance door, protected by an electric roller shutter.
Internally, the unit is predominantly open plan in nature, with storage and staff kitchen/toilet facilities located to the rear.
There is a loading bay located to the rear, protected by an electric roller shutter.
FLOOR AREA
Ground Floor 261.48 sq.m. (2,815 sq.ft.)
There is possibility to split the unit to create smaller units around 1,500sq.ft., subject to consent.
ENERGY PERFORMANCE
A copy of the Energy Performance Certificate (EPC) for the subjects is available upon request.
NON-DOMESTIC RATES
Rateable Value – £43,250.
Please note that a new occupier has the right to appeal this assessment. LEASE TERMS Available on a new Full Repairing and Insuring lease and rental offers are invited.
SERVICE CHARGE
The unit bears 4/15th share of costs for upkeep and maintenance of common parts. This includes building insurance and repairs. More details concerning service charges can be provided upon request.
There is also a management fee of 5% of rents charged by the landlords
VAT
All prices quoted are exclusive of VAT, for avoidance of doubt, no VAT will be payable on the rent.
LEGAL COSTS
Each party will be responsible for their own legal costs in any transaction with the in[1]going tenant being responsible for stamp duty, land tax, registration dues and Vat incurred thereon.
VIEWING ARRANGEMENTS
Strictly by contacting the sole letting agent:-
Claire Hutton
07876 541654
claire.hutton@dmhall.co.uk
or
Leah Sellers
07879 626448
leah.sellers@dmhall.co.uk
ANTI-MONEY LAUNDERING
DM Hall is regulated by HMRC in its compliance with the UK Money Laundering under the 5th Directive of the Money Laundering Regulations, effective from 10th January 2020, the agents are required to undertake due diligence on purchasers and vendors. Once an offer has been accepted, the prospective purchaser(s)/occupier(s) shall be required to provide, as a minimum, proof of identity and residence and proof of funds for the purchase before the transaction can proceed.
Want to know more? Fill in the form and a member of our team will be in touch soon.
Contact Details
Branch: Glasgow NorthTelephone:
Email: claire.hutton@dmhall.co.uk
Agent Bio: View here

