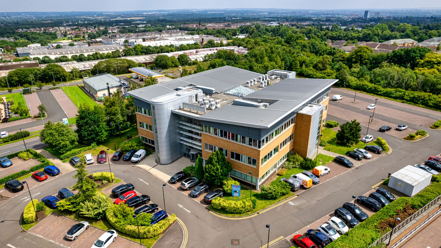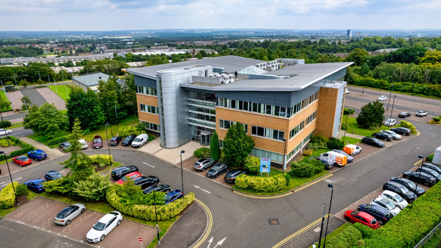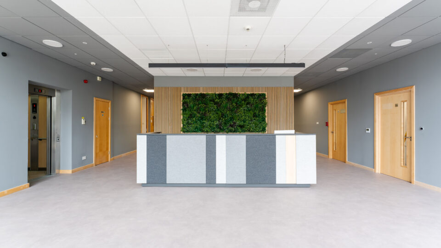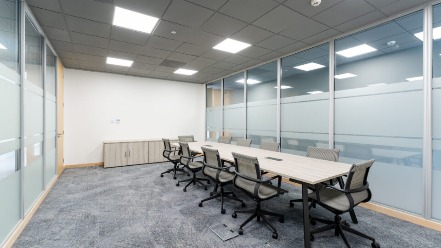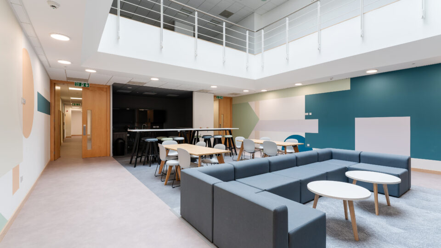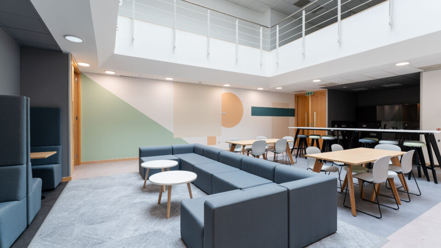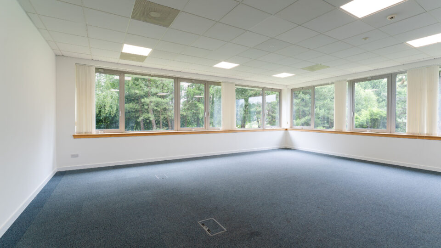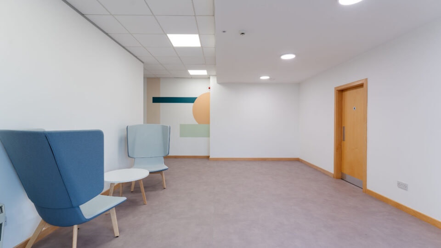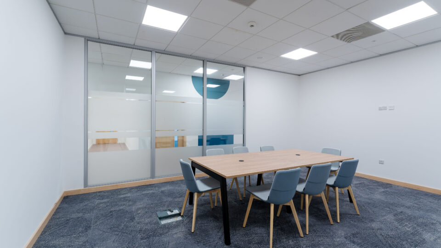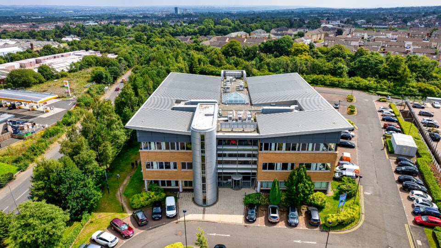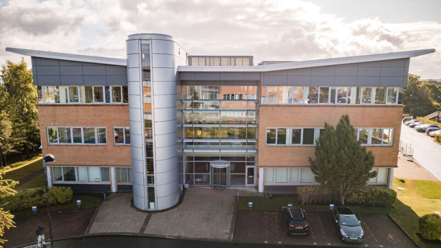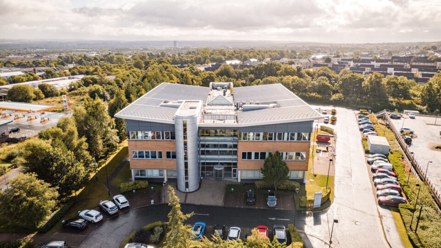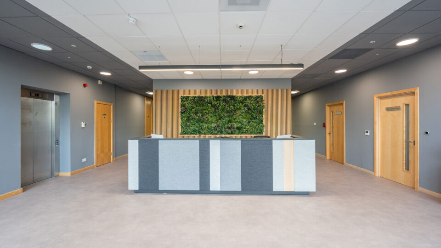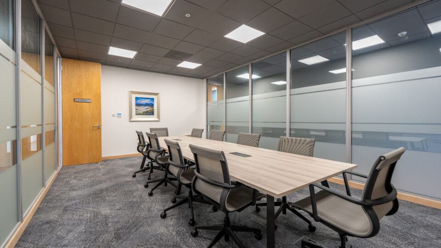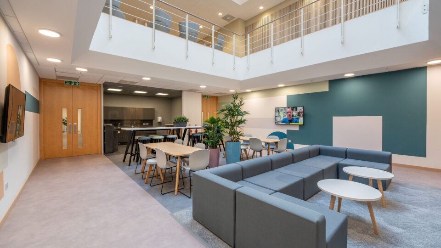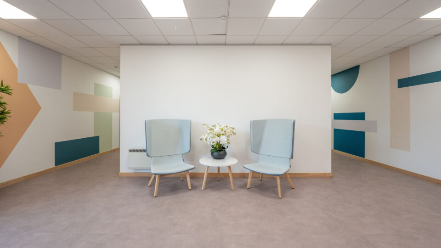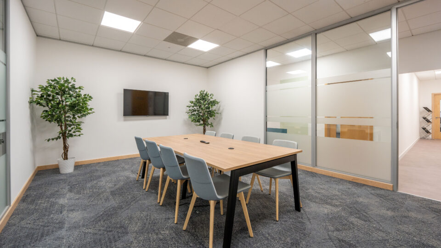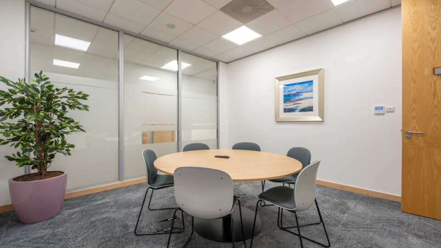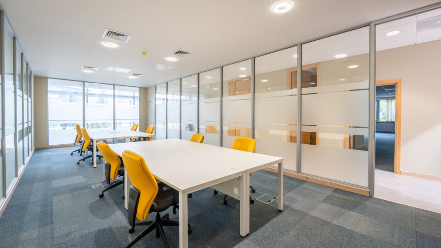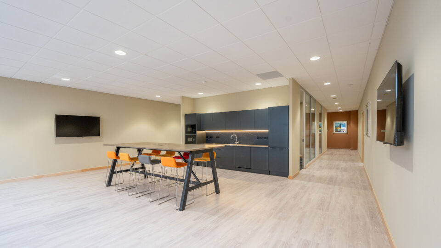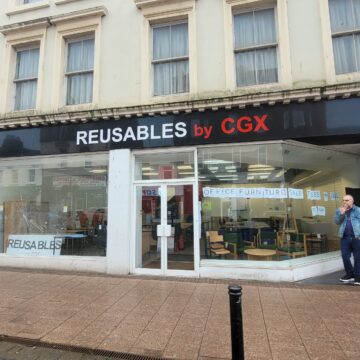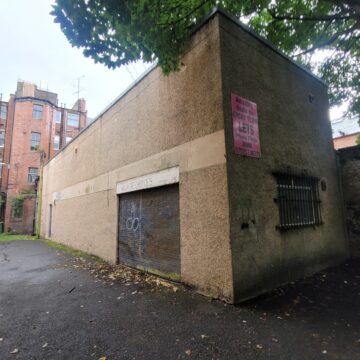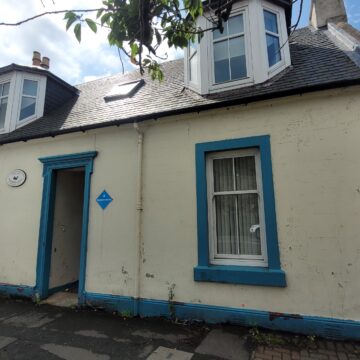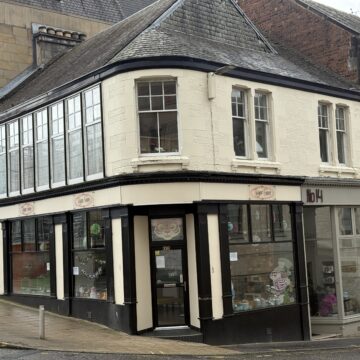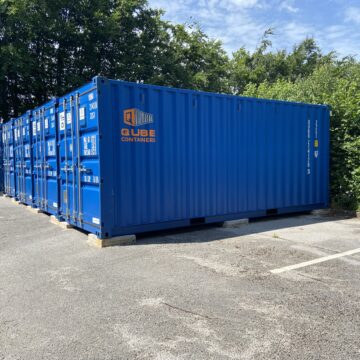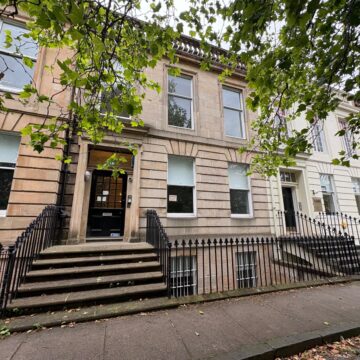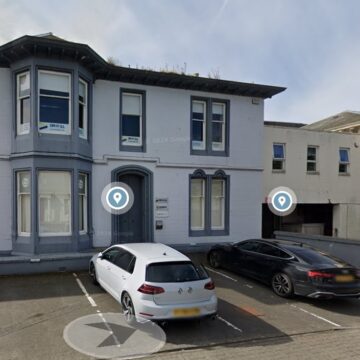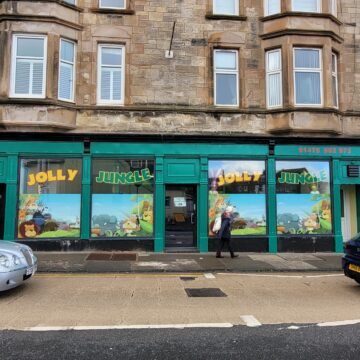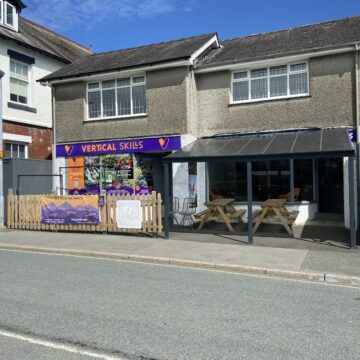Office Suites 194 sq.ft – 15,000 sq.ft
Prospect House,
Hamilton International Business Park,
Blantyre,
G72 0BN
POA
- Sizes:
- 194 - 15636 sqft,
- 15636 ㎡
Type: Lease
Scroll to explore

Summary
- Extensively refurbished in Summer 2024
- Suites Available from 194 sq.ft - 15,636 sq.ft.
- Flexible leases available
- Modern accommodation
- Prominent central location
- Free on-site car parking
- EPC Rating - A
Location
Prospect House located within Hamilton International Park offers easy access to major transport links, making it convenient for businesses and employees alike.
Adjacent to the A725 Expressway and with Junction 5 of the M74 motorway nearby, Hamilton international Business Park is strategically positioned at the heart of central Scotland’s motorway network.
There is an extensive public transport network that supports Hamilton International Park including buses which pass through the park every hour from hubs in East Kilbride, Glasgow, Hamilton and the local area. Blantyre Railway Station, which is under 2.5 miles from the Park, has a regular service running to and from both Glasgow Central Station.
Local amenities can be found within walking distance at the nearby retail parade which includes, Greggs, Day-Today Express, Lloyds Pharmacy, Smilescene Dentist, The Barnehage children’s nursey and adjacent is the Redburn Farm Restaurant.
Description
The business centre has undergone a complete refurbishment, transforming it into a modern and attractive office space. The building features updated interiors with contemporary finishes, fostering a professional yet welcoming atmosphere.
Natural light floods through impressive triple height foyers and central atrium, providing well-designed breakout areas, and informal meeting space.
The suites offer spacious work areas, with large widows, enhancing the workspace environment and flexible layouts to accommodate various business needs.
o Suspended ceilings with modern recessed LED lighting;
o Raised access floors with carpet tiles and floor boxes;
o Double glazed windows with excellent natural light;
o VRV heating and air conditioning;
o Dedicated on-site parking, 145 reserved spaces;
o 13 Person passenger lift;
o Male, female and disabled toilet facilities;
o Extensive breakout space with tea prep facilities;
o Board and meetings rooms at all levels;
o External bench seating and soft landscaping relaxation areas;
o EPC Rating – A;
o DDA Compliant.
Accommodation
Ground Floor (Suite 9) – 1,216 sq.ft
Ground Floor (Suite 8) – LET
Ground Floor (Suite 7) – 1,227 sq.ft
Ground Floor (Suite 6) – LET
Ground Floor (Suite 5) – LET
Ground Floor (Suite 4) – LET
Ground Floor (Suite 3) – LET
Ground Floor (Suite 2) – LET
Ground Floor (Suite 1) -LET
First Floor (Suite 1) – LET
First Floor (Suite 2) – 2,283 sq.ft
First Floor (Suite 3) – 2,542 sq.ft
First Floor (Suite 4) – 3,521 sq.ft
First Floor (Suite 5A) – 194 sq.ft
First Floor (Suite 5B) – 194 sq.ft
2nd Floor – 15,636 sq ft
Terms
Terms – Available on application
Want to know more? Fill in the form and a member of our team will be in touch soon.
Contact Details
Branch: GlasgowTelephone: 0141 332 8615
Email: Jacqueline.Towie@dmhall.co.uk
Agent Bio: View here

