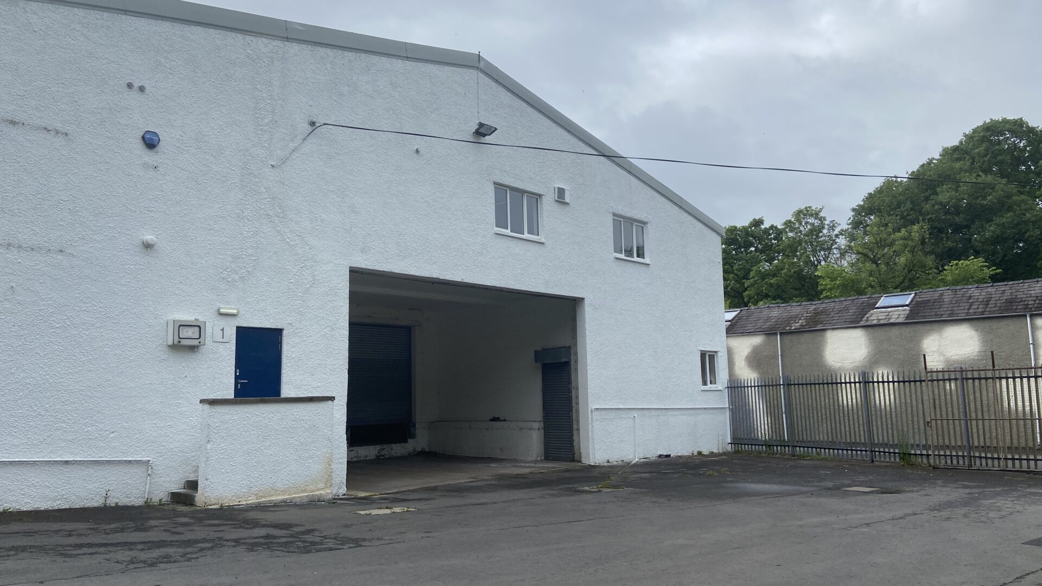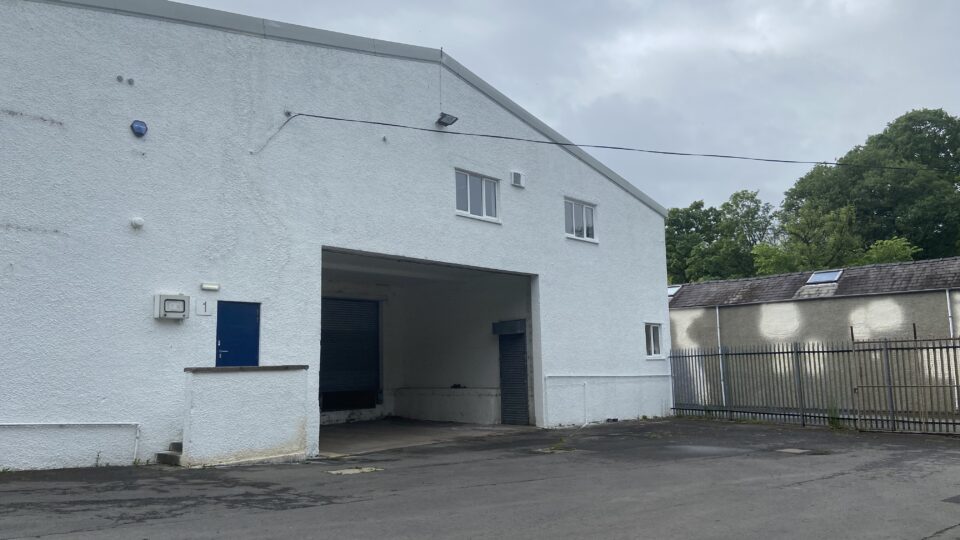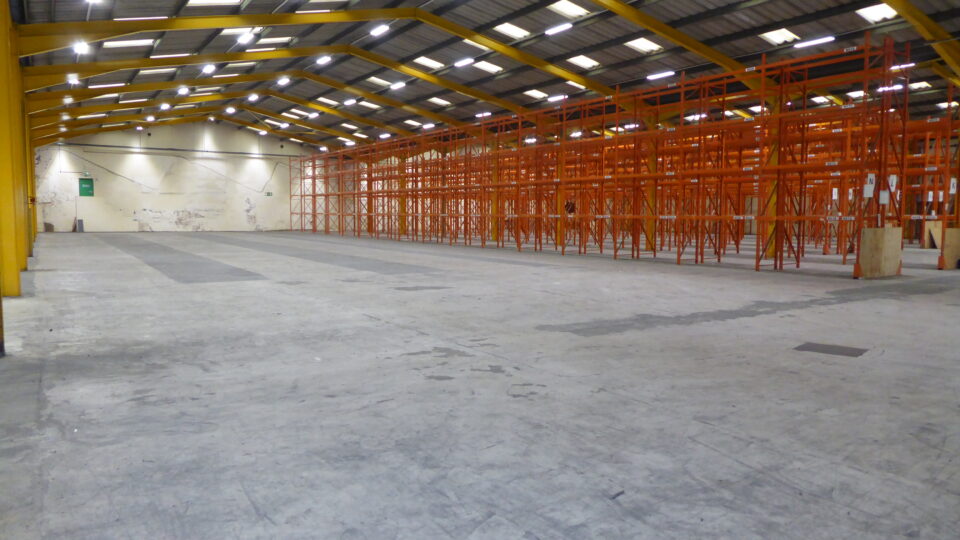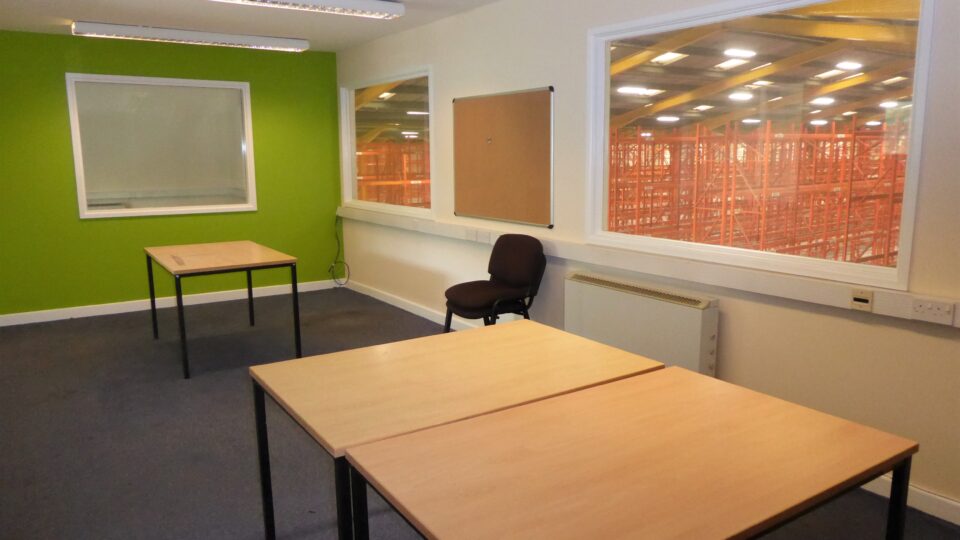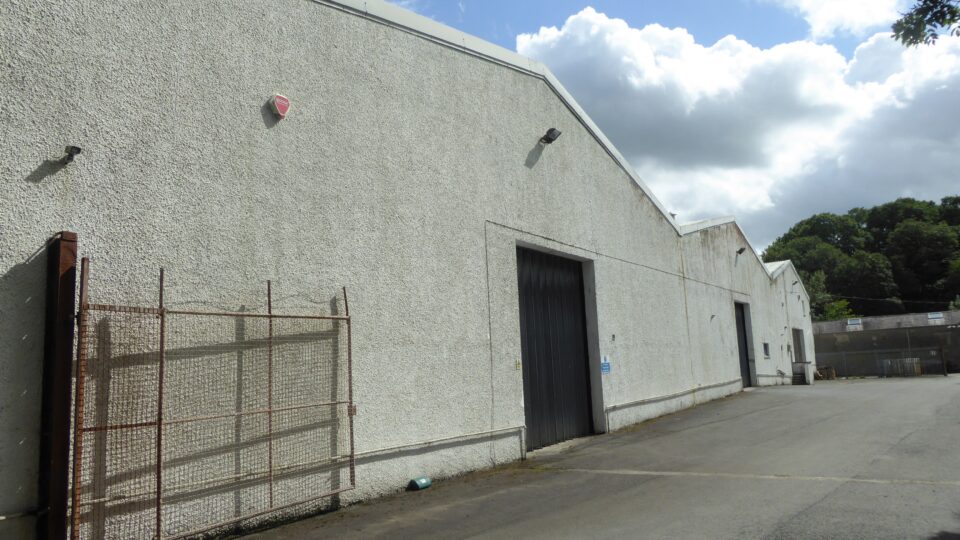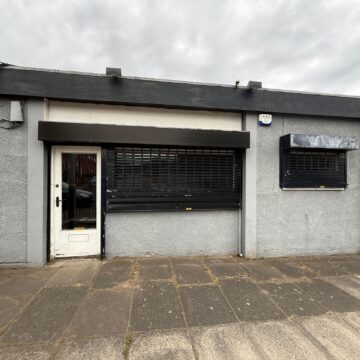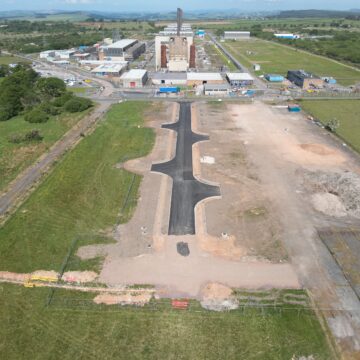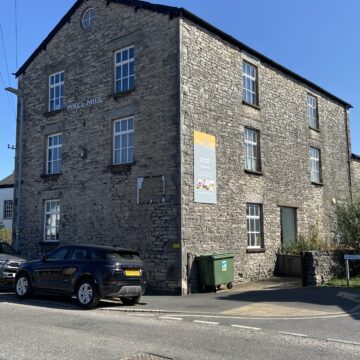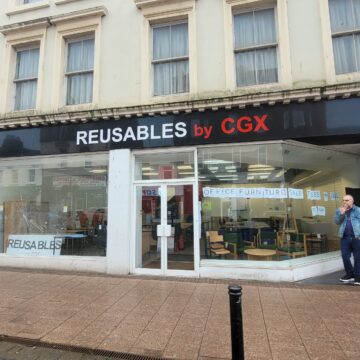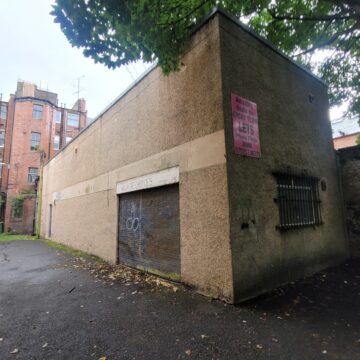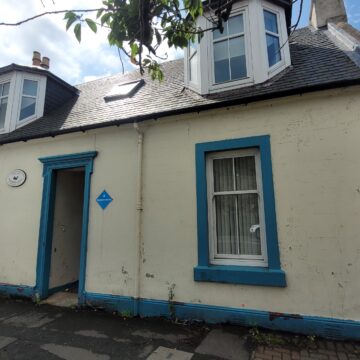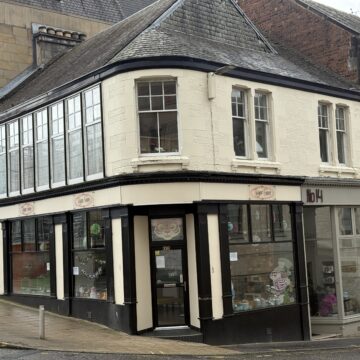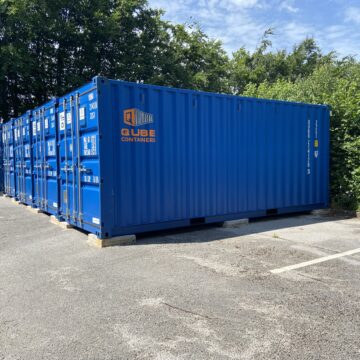UNIT 1A – Industrial Warehouse Unit at Mealbank T/E, Mealbank, Kendal
Unit 1A,
Mealbank Trading Estate ,
Kendal ,
LA8 9DL
Leasehold,
£58,000
(per annum)
- Sizes:
- 14531 sqft,
- 1350 ㎡
Type: Lease
Scroll to explore

Summary
- Large Warehouse on established trading estate
- Dedicated parking for around 10 vehicles
- Service charge approx: 0.25p per sq ft to include water
- £58,000 per annum exclusive (£4.00 per sq ft) plus VAT
- **LAST UNIT REMAINING**
Location
Mealbank Trading Estate is an established commercial development around two miles to the north east of the market town of Kendal. The attractive rural location and hamlet benefits from good access to the A6 which is around 1/2 mile to the west of the A685 Appleby Road that is circa 400 metres to the south, both providing direct routes into Kendal. From the A65 J37 of the M6 can be reached within 6 miles or alternatively, J38 and Shap is accessed directly from the A6, approximately 10 miles to the north.
Kendal is the principal town of South Lakeland and is situated just outside of the southern boundaries of the Lake District National Park, only 6 miles from J36 & J37 of the the M6 Motorway. The town has a resident population of 29,495 and is a popular tourist destination being 10 miles south of Windermere and the gateway to the Lakes. the town has a weighed retail catchment in excess of 50,000 people and a greater district catchment in excess of 102,000.
Oxenholme Train Station which is situated on the West Coast mail railway line is located 6 miles to the south providing direct services to London and Glasgow.
Mealbank Mill Trading Estate is a mixed-use development of a former mill and houses a range of buildings and occupiers. The northern area of Kendal generally provides the main commercial estate including Lake District Business Park, Shap Road Industrial Estate, Mintsfeet Trading Estate, Meadowbank Business Park and South Lakeland Retail Park which are all within 2 miles of Mealbank.
Description
The property comprises a detached high-bay warehouse that is of single-storey brick construction and around a steel portal frame and underneath a multi-pitched insulated profile clad roof that incorporates translucent roof lights.
Internally, the accommodation provides open plan warehousing with solid concrete flooring and racked out with steel storage shelving, having most recently been occupied by Clarks Shoes and Hayes as a distribution centre. The minimum eaves height is approximately 5.44 metres rising to 8.04 metres at the apex of the steel frame and the unit benefits from modern LED warehouse lighting.
There are two dock levellers with electric steel roller shutter doors (3.01m H x 2.84m W) and with an external drop of 1.03 metre underneath a covered canopy.
The property has now been split into 3 separate units **LAST BAY REMAINING**
An internal amenity clock provides WC’s and staff area at ground floor and offices at first floor that overlook the warehouse space.
Externally there is a tarmacadam yard to the front secured by steel balustrade fencing and double vehicle gates.
SIZE : 14,531 sq ft – 1350 sq m
Property insurance contribution @ £0.12p per sq. ft.
£58,000 per annum – a service charge is levied on the property at 0.25 per sq m to include, water use, water rate and foul drainage
Want to know more? Fill in the form and a member of our team will be in touch soon.
Contact Details
Branch: KendalTelephone: 01539 740500
Email: Caroline.Hayton@dmhall.co.uk
Agent Bio: View here

