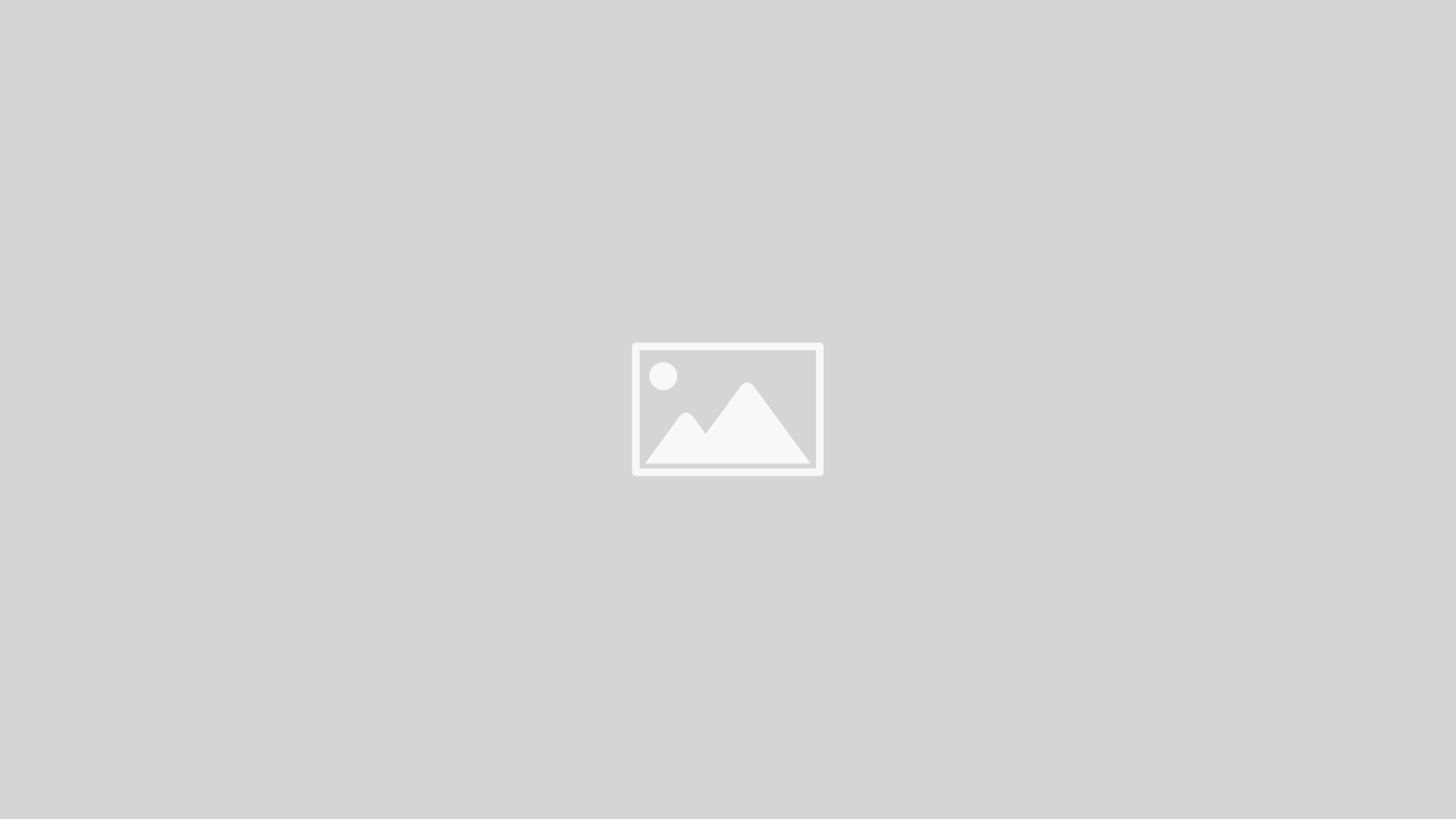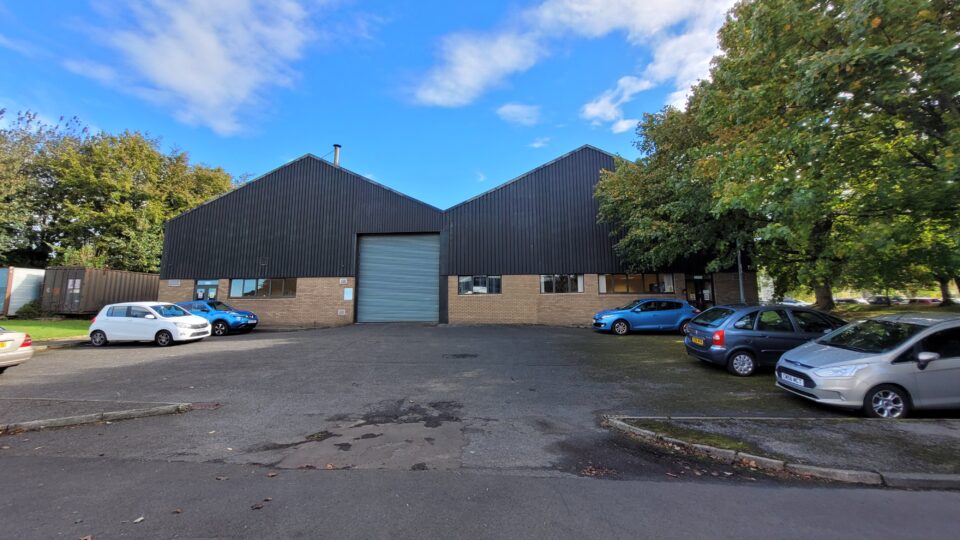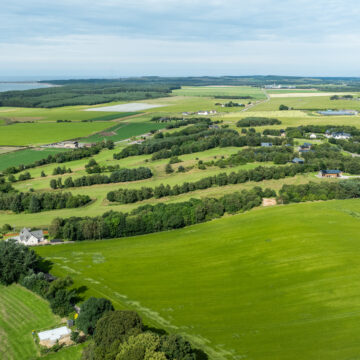Industrial complex for sale, Rothesay, Isle of Bute
Townhead Industrial Estate,
Rothesay,
PA20 9JH
For Sale,
£300,000
- Sizes:
- 21773sqft,
- 2023㎡,
- 2.3 Acres
Type: Purchase
Scroll to explore

Summary
- Established industrial location to the south of Rothesay
- Detached factory extending to 1,439 sqm (15,498 sqft)
- Detached workshop extending to 583 sqm (6,275 sqft)
- Total site area of 0.93 hectares (2.3 acres)
- Potential for development
- Offers over £300,000 are invited
Location
Townhead Industrial Estate is located on the southern outskirts of Rothesay, on Townhead, an extension of High Street running between the ferry terminal to the north and south towards the rural, southern end of Isle of Bute. The locality is mixed use in its nature with neighbouring industrial occupiers including Bute Island Foods, whilst Rothesay Primary School, Rothesay Leisure Centre and Victoria Hospital, are all located nearby.
Rothesay is the principal town on the Isle of Bute and lies to the east of the island. There is a regular ferry service from Rothesay to Wemyss Bay on the mainland. The town has a resident population in the region of 5,000.
Description
The former ‘Flexible Technology’ premises in Townhead Industrial Estate, comprise of two detached industrial buildings built in the 1980s and contained within an irregular shaped site extending to 0.93 hectares (2.3 acres), or thereby, with on-site car parking and yard space.
The ‘West’ main building is a detached, steel portal framed factory premises with an internal eaves height of 3.15 m (10’4’’), compartmentalised internally for its previous use, with ground and first floor offices to the front elevation and a basement plant room.
The ‘East’ building is a steel portal framed, detached, double bay workshop with vehicle access door and an internal eaves height of 5m (16’ 5’’). The building is split internally to create a series of private rooms and offices.
The property extends to the following gross floor areas:
West Building
Ground Floor (Offices/Factory): 987 sqm (10,624 sqft)
Basement (Plant): 230 sqm (2,475 sqft)
First Floor (Offices): 222 sqm (2,390 sqft)
Total 1,439 sqm (15,489 sqft)
East Building
Ground Floor (Offices/Factory): 583 sqm (6,275 sqft)
The rateable value from April 2023 is £38,250.
Offers over £300,000 are invited for our clients heritable interest.
EPC available upon request.
Each party to be responsible for their own costs incurred.
Want to know more? Fill in the form and a member of our team will be in touch soon.
Contact Details
Branch: AyrTelephone: 01292 286974
Email: Anthony.zdanowicz@dmhall.co.uk
Agent Bio: View here
















